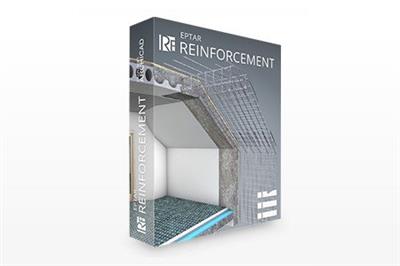This solution helps designers to draw documents and lists the necessary reinforcement for their buildings in ArchiCAD. The application provides tools to define all 2D drawings as well as complete 3D models.
File size: 54.3 MB
The solution contains a library of different reinforcement objects and an Add-on. They provide great freedom in defining constructions and also help to specify complex objects. Eptar Reinforcement also checks the rebar ID numbering and corrects it if is necessary. With Reinforcement tool, users can simply calculate the necessary amount of rebars. Iron list is available on the floor plan just as the interactive schedule.
REINFORCEMENT MAIN FEATURES:
- Automatic reinforcement of straight, slanted and curved
- Automatic reinforcement of roofs with Mesh and Rebar elements
- Automatic reinforcement of complex roofs
- Automatic reinforcement of multiply roof surfaces
- Most used rebar and stirrup forms are preset, but custom polygonal forms can be set too
- Steel elements can be rotated, thus more difficult constructions (e.g. stairs) can be modeled
- Complex elements (columns, beams and crownings) can be defined
- Many view and display options
- Cutting list generation
- Changes can easily be made on the layout and in the Object Settings window as well
SUPPORTED ARCHICAD VERSIONS:
ArchiCAD 23
ArchiCAD 24
What's New :
THE NEW FEATURES OF REONFORCEMENT 3.1 ARE:
- Reinforcement of concrete wall edges, by placing shear rebars in corners of openings
- Reinforcement of concrete slab edges, by placing shear rebars in corners of holes
- Slab edge reinforcement and wall edge reinforcement listing by components
- Listing of different length rebars by length
- New column and beam komplex elements
- Automatic update indicator
Download link:Contenido oculto. Ha de estar registrado, y pulsar el botón "Gracias" para visualizar sus enlaces de descarga.
Si trás registrarse todavía no visualiza el botón de "gracias", pulse la tecla F5, para refrescar la página.







 Citar
Citar
